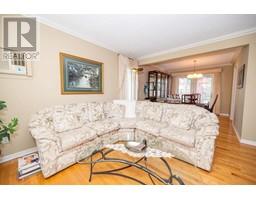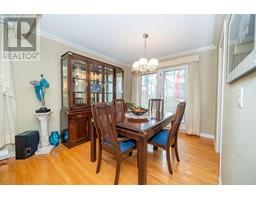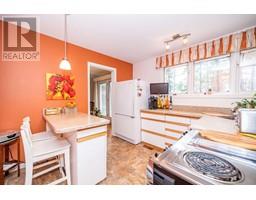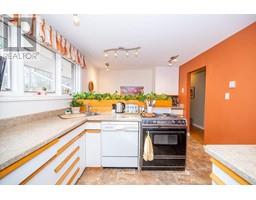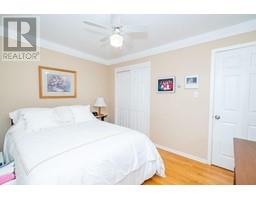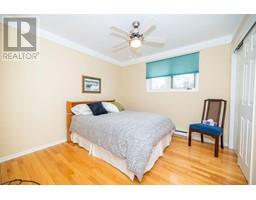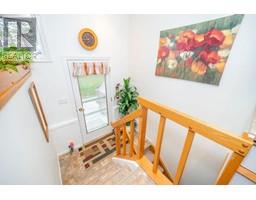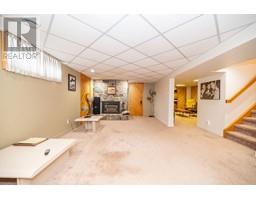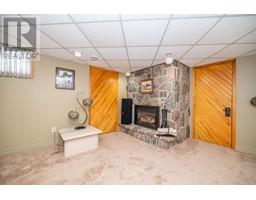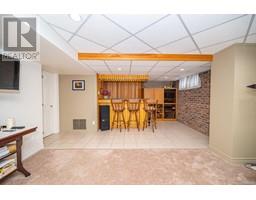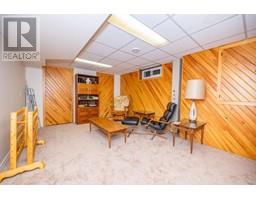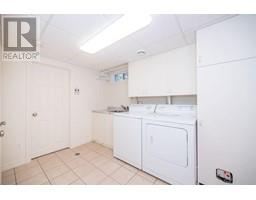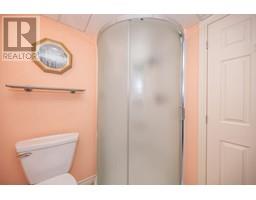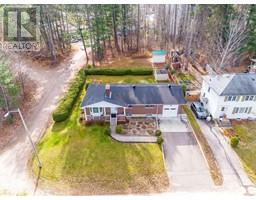| Bathrooms2 | Bedrooms4 |
| Property TypeSingle Family |
|
This beautifully maintained 3 + 1 bedroom brick bungalow Features- lovely living room with large stone Gas fireplace, dining room with garden doors to a private deck overlooking a country sized back yard, sun filled kitchen, 3 generous sized bedrooms, 4 pc. bath, on the main floor, fully finished basement with huge family room with wet bar and gas fireplace, spacious home office or 4th bedroom, games room, recent 3 pc. bath, laundry room. heated attached garage with inside entrance, recent gas furnace with central air, 2 large storage sheds for all the garden tools, convenient municipal lane access to the private back yard, lots of parking for the boat or RV. excellent central in-town location close to school, golf club, shopping and more. Don't miss it, Call today. 24 hour irrevocable required on all offers. (id:46094) Please visit : Multimedia link for more photos and information |
| Amenities NearbyGolf Nearby, Shopping, Water Nearby | FeaturesPrivate setting |
| OwnershipFreehold | Parking Spaces4 |
| StructureDeck | TransactionFor sale |
| Zoning DescriptionResidential |
| Bedrooms Main level3 | Bedrooms Lower level1 |
| AppliancesDishwasher, Dryer, Stove, Washer | Architectural StyleBungalow |
| Basement DevelopmentFinished | BasementFull (Finished) |
| Construction Style AttachmentDetached | CoolingWall unit |
| Exterior FinishBrick | Fireplace PresentYes |
| Fireplace Total2 | Fire ProtectionSmoke Detectors |
| FlooringHardwood, Vinyl, Ceramic | FoundationBlock |
| Bathrooms (Half)0 | Bathrooms (Total)2 |
| Heating FuelNatural gas | HeatingForced air |
| Storeys Total1 | TypeHouse |
| Utility WaterMunicipal water |
| Size Frontage87 ft ,10 in | AmenitiesGolf Nearby, Shopping, Water Nearby |
| SewerMunicipal sewage system | Size Depth259 ft ,3 in |
| Size Irregular87.8 ft X 259.27 ft (Irregular Lot) |
| Level | Type | Dimensions |
|---|---|---|
| Lower level | Family room | 10'.5"' x 30'.9" |
| Lower level | Office | 11'.5" x 11'.6" |
| Lower level | Games room | 15' x 11'.4" |
| Lower level | Laundry room | 7'.6" x 10'.6" |
| Lower level | 3pc Bathroom | 6'.2" x 8'.4" |
| Main level | Foyer | 10'.8" x 4'.1" |
| Main level | Living room | 14'.9" x 12'.8" |
| Main level | Dining room | 10'.9" x 9'.5" |
| Main level | Kitchen | 9'.3" x 10'.4" |
| Main level | Bedroom | 10'.1" x 10'.1" |
| Main level | Bedroom | 12'.4" x 8'.7" |
| Main level | Primary Bedroom | 12'.5" x 10'.6" |
| Main level | 4pc Bathroom | 10'.5" x 4'.9" |
Listing Office: JAMES J. HICKEY REALTY LTD.
Data Provided by Renfrew County Real Estate Board
Last Modified :26/01/2023 04:08:58 PM
Powered by SoldPress.





